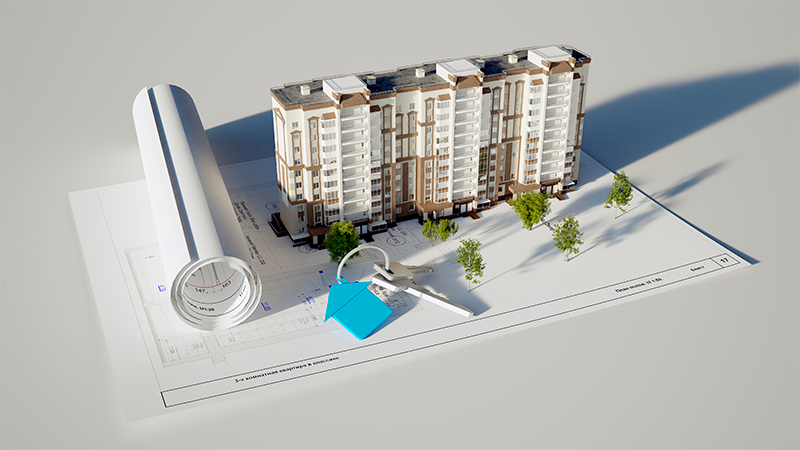The importance of computer-aided design (CAD) cannot overemphasized because it has changed the architecture, engineering, and construction (AEC) industry. The transition from conventional two-dimensional technical drawings to computer-aided designs has brought about enhanced quality of designs, enhanced interdisciplinary teamwork, and enhanced construction project delivery. In this article, I will discuss some of the main advantages of using 3D CAD tools in the construction projects of the present day.
Designing Drafting
The first benefit of 3D CAD is that it enhances complicated Designing and Drafting of construction tasks. CAD software can also be used in architecture and engineering to develop smart 3D models for designing the whole building before the construction process.
In a 3D model, the designer can design the area and try out different layouts of the space, its usage, appearance, and construction possibilities. They also can alter them at a faster pace in the conceptual stage than in the construction phase. This leads to an overall better design of the project.
CAD also helps to mechanically produce some of the construction documents such as floor plans, elevations, sections, etc. from the 3D model. This cuts down the amount of time spent on manual drafting greatly freeing up the time and efforts of teams to concentrate on more imaginative work. With associative detailing, one can be sure that any time a change is made to the 3D model, all the drawings are updated to the same level without having to draft them repeatedly.
3D CAD Design Service
Outsourced 3D CAD Design Services offer AEC firms professional drafting and modeling solutions without the necessity to employ new employees. Outsourced teams of CAD technicians use the latest CAD software like Revit, AutoCAD, and MicroStation to deliver:
- Full-size building models with accurate dimensions and scale
- Linked 2D drawings for floor plans, sections, elevations, MEP plans, etc.
- Good photorealistic images and animation
- Control of materials and costs through quantity takeoffs and estimates
These pre-construction CAD services enable the contractors and builders to detect any sort of design interference, omission, or mistake at the very initial stage of construction even before beginning the process of construction on site. This reduces unnecessary expenditure and also avoids situations where a project is delayed due to a mistake that has to be corrected. It is also important for firms to use the 3D models to explain to the clients and market and sell the projects.
Millwork Estimator
Generating 3D models of conventional architectural millwork such as stairs, railings, and reception desks helps in the accurate estimation and ordering of such products. It means that while using CAD models, millwork estimators can obtain accurate measurements and dimensions of curvilinear components instead of using approximate ways to measure them.
An accurate measurement of angles, distances, profiles, etc. enables ordered materials to be cut correctly thereby avoiding excess usage of high-cost wood, glass, or metal. Measures of ordering exactly required supplies help in avoiding excess supplies which can be detrimental to the firm. 3D millwork models are also useful for factory fabrication so that partially completed parts can be set up more quickly on-site.
Visualization of customized millwork in 3D helps clients to approve designs easily because they do not have to interpret abstract 2D drawings. In turn, this makes the clients happy and there are fewer cases of a change order or revision in the future. Even the mere use of 3D CAD in preconstruction has been shown to create significant savings in the time and cost of millwork fabrication and installation.
Benefits Throughout Construction
It is noteworthy that the use of 3D CAD is not limited to a certain stage of construction, but covers the entire construction process. The constructability reviews conducted by the contractors at the initial stages with the help of CAD models assist in recognizing the impediments and also enable the right sequencing of the project. Interferences check in 3D shows where structural members, ducting or pipes may cross so that designs can be adjusted properly before the construction of structures at the site.
When constructing, the foremen, engineers and subcontractors can take mobile tablets containing 3D models refer to the specification of walls, equipment etc on the construction site. Computations of the position and orientation of structures are easy and accurate through 3D renders. They also use 3D volumetric quantity takeoffs from models for procurement and estimating of construction quantities as well.
After project completion, 3D as-built CAD models also act as project records of the project. These are usually employed by facilities management teams to carry out maintenance, repair works, and retrofit works as opposed to drawing new plans afresh.
Conclusion
This advancement of 3D Modeling in CAD can be considered as one of the most significant developments in the contemporary construction industry strategy and implementation. It is for these reasons that designs drawn from 3D models are better off in the aspects of designing, drawing, quantification, estimation, collaboration in construction, and even in facilities management. Architects, contractors, and builders are now turning to 3D CAD to improve quality and productivity in every stage of construction. The advantages of cutting down on mistakes, elimination of delay time and the ability to control for problems before they occur make embracing CAD 3D modeling an imperative for firms that are willing to capture the attention of industry players.











